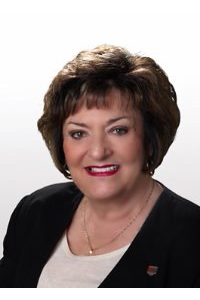
Sara Hunter
Royal Lepage Noralta Real Estate
780-431-5600, Edmonton, Alberta
P: 780-431-5600
F: 780-431-5624
Email
Royal Lepage Noralta Real Estate
780-431-5600, Edmonton, Alberta
P: 780-431-5600
F: 780-431-5624
Listing Details
For more information on this listing or other please contact me.
Courtesy of Alan Fong, Amy Long of Real Broker.
Data was last updated 2024-06-16 at 10:52:39 GMT
AMAZING OPPORTUNITY for this open concept, corner unit featuring 2 bedrooms, 2 bathrooms, IN-SUITE LAUNDRY room, titled heated UNDERGROUND PARKING with STORAGE, 9ft ceilings, kitchen with eating bar and balcony just off the spacious living room. The master bedroom is complete with a walk-in closet and 4pc bathroom. Recent exterior renovations offer a modern and refreshed look, new windows and new balconies. Convenient central location just minutes to the Downtown core and River Valley, Rogers Place, restaurants and shopping. Public transit just steps away, with easy access to University of Alberta. You're just outside the downtown core so you get more privacy and less traffic, while still able to enjoy the convenience and excitement of downtown living!
Listing Information
- Prop. Type:
- Condo
- Property Style:
- Single Level Apartment
- Status:
- Active
- Condo/HOA Fee:
- $596.00
- City:
- Edmonton
- MLS® Number:
- E4387694
- Bedrooms:
- 2
- Full Bathrooms:
- 2
- Neighbourhood:
- Boyle Street
- Area:
- Edmonton
- Province:
- AB
- Listing Price:
- $139,900
- Condo/HOA Fee Includes:
- Exterior Maintenance, Heat, Insur. for Common Areas, Landscape/Snow Removal, Professional Management, Reserve Fund Contribution, Utilities Common Areas, Water/Sewer
- Condo Name:
- Chadwick
General Information
- Year Built:
- 2004
- Total Floor Area:
- 881 ft2
- Finished Levels:
- 1
- Lot Size:
- 645 ft2
- Front Exposure:
- East
- Rooms Above Grade:
- 6
- Total Square Feet:
- 881ft2
Additional Information
- Heating Type:
- Baseboard
- Construction:
- Wood Frame
- Basement:
- None
- Basement Dev:
- No Basement
- Flooring:
- Carpet, Linoleum
- Exterior:
- Stucco
- Parking:
- Underground
Other Information
- Site Influences:
- Golf Nearby, Hillside, Low Maintenance Landscape, Picnic Area, Playground Nearby, Public Transportation, Schools, Shopping Nearby
VIP-Only Information
- Sign-Up or Log-in to view full listing details:
- Sign-Up / Log In
This property is listed by Alan Fong, Amy Long of Real Broker and provided here courtesy of
Sara Hunter.
For more information or to schedule a viewing please contact Sara Hunter.


Sara Hunter
Royal Lepage Noralta Real Estate
Phone: 780-431-5600
Mobile Phone: 780-233-8900
Inquire Via Email
Royal Lepage Noralta Real Estate
Phone: 780-431-5600
Mobile Phone: 780-233-8900
Inquire Via Email
Data is deemed reliable but is not guaranteed accurate by the REALTORS® Association of Edmonton.





















